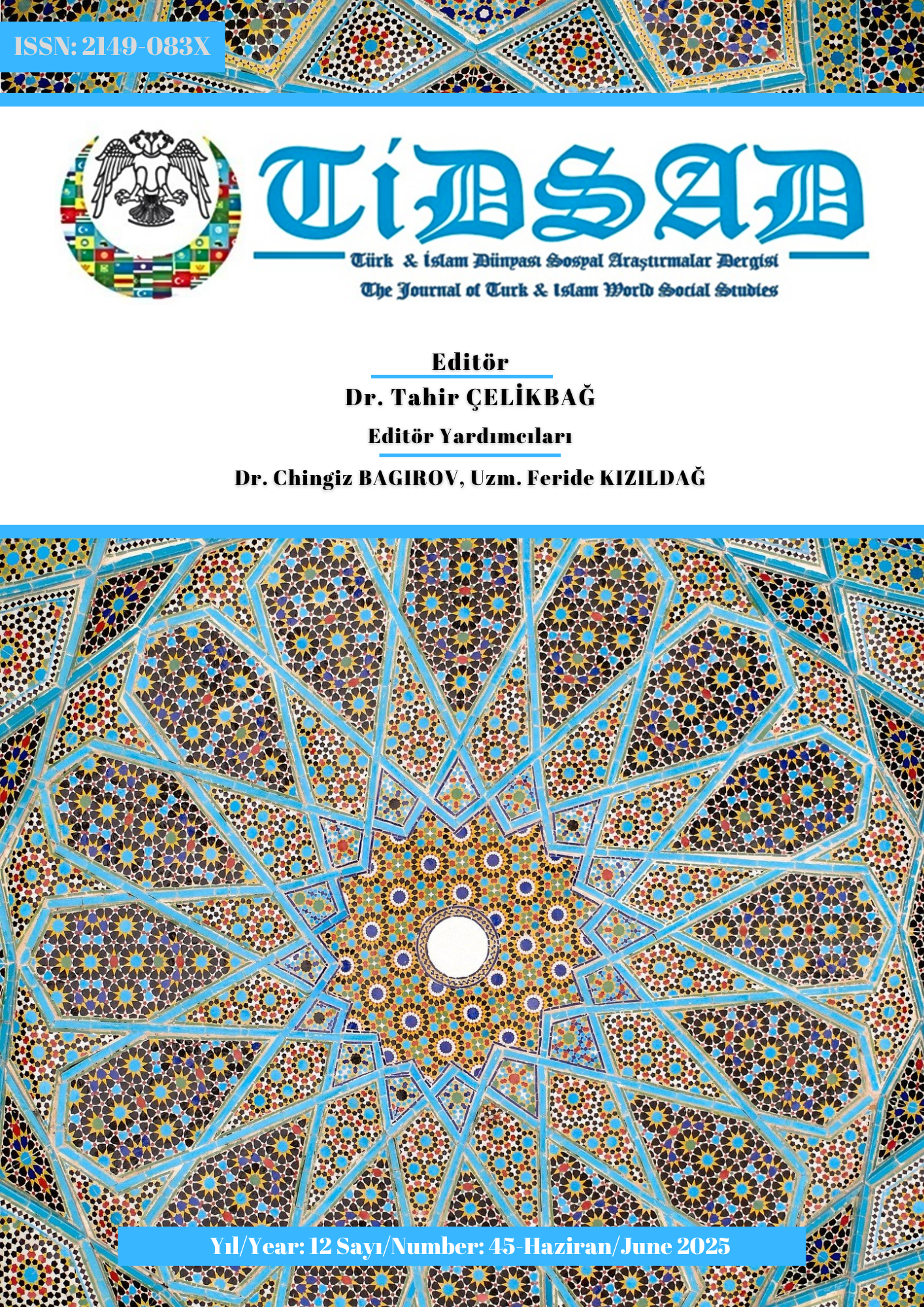Author :
Abstract
Ordu iline bağlı Ünye içerisinde bir çok tarihi yapı bulunmakta ve bu yapıların bazıları restorasyon aşamasında, bazıları ise farklı bir işlev ile günümüzde kullanılmaktadır. Çalışma kapsamında Ordu iline bağlı Ünye ilçesinde yer alan, konut işlevinden konaklama tesisi işlevine dönüştürülen özel belgeli konaklama tesisi olan Sebile Hanım Konağı’nın mekânsal incelemesi yapılmaktadır. Çalışmanın amacı, yeniden işlevlendirilen konağın günümüz kullanımındaki durumunu, yapının özgün mimari özelliklerini tespit etmektir. Bu çalışma, yapının geçirdiği değişimi aydınlatmayı ve koruma bağlamında yapının yeniden işlevlendirilmesini değerlendirmeyi amaçlamaktadır.
Çalışmada yöntem olarak nitel araştırma yöntemleri, yerinde belgeleme, plan arşivlerine erişim ve literatür taraması kullanılmıştır. Çalışmanın ilk aşamasında yapının mimari özelliklerini öğrenmek için mimari plan arşivine ulaşılmıştır ve bununla birlikte literatür araştırması yapılmıştır. Çalışmanın metodolojisinde gözlem ve fotoğraflama kullanılmıştır. Oluşturulan tabloda mekân sınıflandırmaları yapının planı üzerinde analiz edilmiştir.
Ünye'deki tarihi evlerde, Anadolu mimarisi içinde 18. ve 19. yüzyıl Türk toplumunun kültür ve ekonomik yapısını yansıtan özellikler görülmektedir. Ünye’de yer alan tarihi konaklara restorasyon aşamasından sonra konaklama, yeme içme mekanları gibi farklı işlevler verildiği görülmektedir. Ünye'deki Türk evleri malzeme ve plan olarak geleneksel Türk evi tipindedir. Çalışma kapsamında incelenen Sebile Hanım konağı mimari üslup bakımından Osmanlı dönemi mimarisini yansıtmaktadır. Ünye’nin eski konakları ile benzer yapıda revaklı avlulu, taş bahçe kapılı bir yapıdır. Sonuç olarak, bu yapıların yeniden kullanımında konaklama işlevinin yapının toplumla bağlarını devam ettirmesine ve yapının korunmasına destek olduğu görülmektedir.
Keywords
Abstract
The Ünye district of Ordu province is home to numerous historical buildings, some of which are undergoing restoration, while others are still in use today with a different function. Within the scope of the study, a spatial analysis of the Sebile Hanım Mansion, a specially certified accommodation facility located in the Ünye district of Ordu Province, is conducted. The mansion has been converted from a residential function to an accommodation facility. The purpose of the study is to investigate the condition of the re-functionalised mansion in its current use and to determine the original architectural features of the building. The study aims to illuminate the changes the building has undergone and to evaluate the re-functionalisation of the building in the conservation context. The study utilised qualitative research methods, on-site documentation, access to plan archives, and literature review. At the first stage of the study, the architectural plan archive was accessed to learn the architectural features of the building, and a literature review was conducted. The methodology of the study was based on observations and photography. The space classifications in the table were analysed on the building plan. In the historical houses in Ünye, features reflect the cultural and economic structure of the 18th and 19th-century Turkish society in Anatolian architecture. Following the restoration phase, the historical mansions in Ünye were assigned various functions, including accommodation and dining facilities. The Turkish houses in Ünye are of the traditional Turkish house type in terms of material and plan. Sebile Hanım mansion, which was examined within the scope of the study, reflects Ottoman period architecture in terms of architectural style. It is similar to the old mansions of Ünye, with a porticoed courtyard and a stone garden gate. Consequently, it is seen that the accommodation function in the reuse of these buildings supports the continuation of the ties of the building with the community and the preservation of the building.





